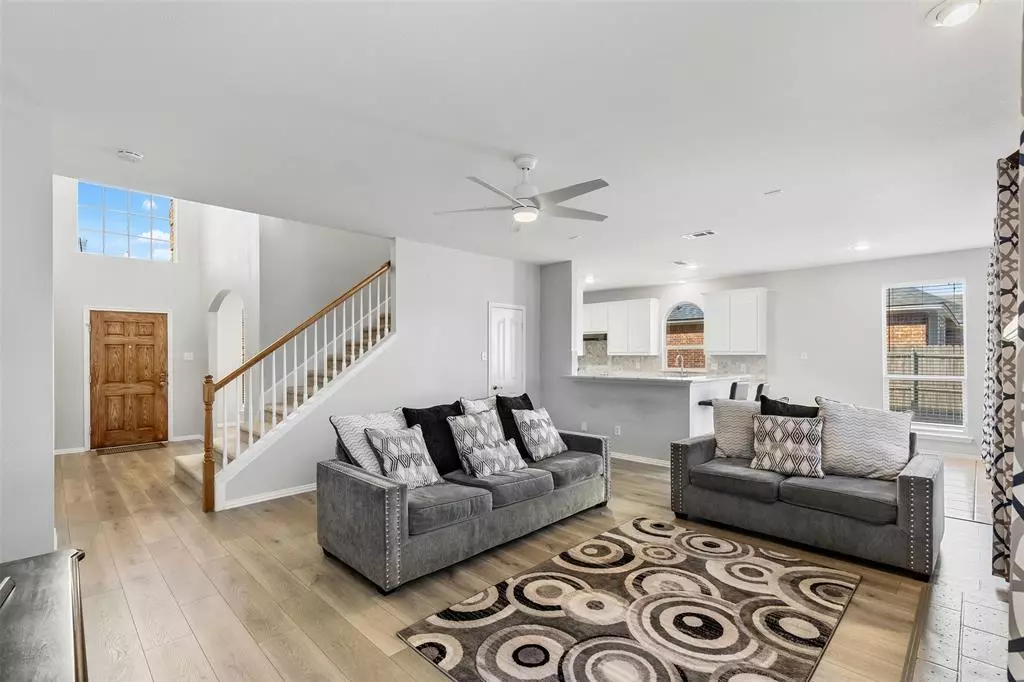2708 Lake Country Drive Grand Prairie, TX 75052
4 Beds
3 Baths
2,681 SqFt
UPDATED:
Key Details
Property Type Single Family Home
Sub Type Single Family Residence
Listing Status Active
Purchase Type For Sale
Square Footage 2,681 sqft
Price per Sqft $158
Subdivision West Shore At Joe Pool Lake
MLS Listing ID 21013255
Style Traditional
Bedrooms 4
Full Baths 2
Half Baths 1
HOA Fees $378/ann
HOA Y/N Mandatory
Year Built 2004
Annual Tax Amount $8,953
Lot Size 8,712 Sqft
Acres 0.2
Property Sub-Type Single Family Residence
Property Description
Welcome to this beautiful two-story home offering room to grow and a fantastic location in the heart of the Metroplex! With 4 spacious bedrooms, 2.5 bathrooms, and multiple living and dining areas—including a formal dining room and an eat-in kitchen—this home is designed for comfortable living and easy entertaining.
Located on a generous corner lot, this property features tasteful finishes throughout, abundant storage, and a functional floor plan that fits a variety of lifestyles. Enjoy close proximity to parks, Joe Pool Lake, shopping, and dining—all within the highly regarded Mansfield ISD.
Bonus! Solar panels will be paid off by the seller at closing, offering energy savings for years to come.
Don't miss this incredible opportunity—priced to sell and move-in ready!
Location
State TX
County Tarrant
Direction Get on I-20 E from US-180 E.Continue on I-20 E to Tarrant County. Take the exit toward Camp Wisdom Rd Sublett Rd from TX-360 S.Follow S State Hwy 360S Watson Rd and Webb Lynn Rd to Lake Country Dr in Grand Prairie
Rooms
Dining Room 2
Interior
Interior Features Built-in Features, Eat-in Kitchen, Granite Counters, High Speed Internet Available, Open Floorplan, Pantry, Walk-In Closet(s)
Heating Fireplace(s), Solar
Cooling Ceiling Fan(s), Central Air
Fireplaces Number 1
Fireplaces Type Living Room
Appliance Dishwasher, Disposal, Electric Cooktop, Electric Oven, Microwave, Refrigerator
Heat Source Fireplace(s), Solar
Exterior
Garage Spaces 2.0
Fence Wood
Utilities Available City Sewer, City Water, Individual Water Meter
Roof Type Composition
Total Parking Spaces 2
Garage Yes
Building
Lot Description Corner Lot, Sprinkler System, Subdivision
Story Two
Foundation Slab
Level or Stories Two
Structure Type Brick
Schools
Elementary Schools Louise Cabaniss
Middle Schools James Coble
High Schools Timberview
School District Mansfield Isd
Others
Restrictions Building
Ownership Of Record
Acceptable Financing Cash, Conventional, FHA, VA Loan
Listing Terms Cash, Conventional, FHA, VA Loan
Virtual Tour https://www.propertypanorama.com/instaview/ntreis/21013255






