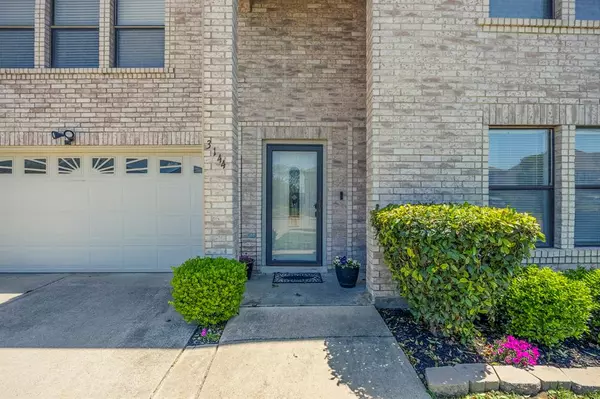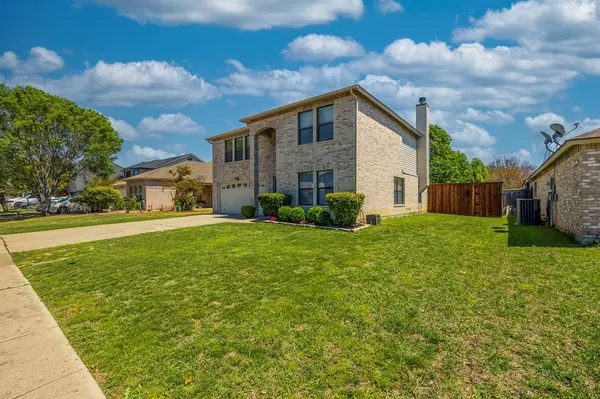3144 Longbow Drive Grand Prairie, TX 75052
3 Beds
3 Baths
2,513 SqFt
UPDATED:
Key Details
Property Type Single Family Home
Sub Type Single Family Residence
Listing Status Active
Purchase Type For Sale
Square Footage 2,513 sqft
Price per Sqft $147
Subdivision Royal Estates Add
MLS Listing ID 21014215
Style Traditional
Bedrooms 3
Full Baths 2
Half Baths 1
HOA Y/N None
Year Built 1998
Annual Tax Amount $6,462
Lot Size 6,621 Sqft
Acres 0.152
Lot Dimensions 6660
Property Sub-Type Single Family Residence
Property Description
Step into this beautifully designed and well-maintained two-story home. This home is nestled in the center of Grand Prairie, conveniently located minutes away from the latest city attractions which include Epic Water Park, The Main Event, major retail stores, and top-rated restaurants. If you prefer entertaining at home, this home meets all your needs with a spacious dining room, cozy fireplace, and an expansive eat-in kitchen, with an island that expands to more than 10 feet, and we can't forget to mention the walk-in pantry that offers more than ample storage. If outside get togethers are your thing; this home has a built-in bar-b-que grill, and covered pergola. There are no HOA fees to worry about either.
The property has a new water heater, roof replaced in 2018, HVAC in 2019, gutters in 2019, Tuff Shed 2018, and garbage disposal 2025.
It's located in a quiet, family-friendly neighborhood with access to highly rated Grand Prairie ISD schools, parks, trails, and Joe Pool Lake just minutes away. Easy access to Hwy 360 and I-20 makes commuting a breeze.
This impressive home is a MUST SEE!
Location
State TX
County Tarrant
Direction From I-20 W, take Great SW Pkwy exit. Follow GSW Pkwy for approximately 3.5 miles. Make a right hand turn onto Kirbybrook Dr. Go down to first turn, a make a U-turn onto Longbow Drive. (You will pass Longbow Drive and you will need to mk a U-turn to access the street).
Rooms
Dining Room 3
Interior
Interior Features Cable TV Available, Chandelier, Eat-in Kitchen, High Speed Internet Available, Kitchen Island, Other, Pantry, Walk-In Closet(s)
Heating Central, Electric, ENERGY STAR Qualified Equipment, Fireplace(s), Heat Pump
Cooling Ceiling Fan(s), Central Air, Electric
Flooring Carpet, Ceramic Tile
Fireplaces Number 1
Fireplaces Type Family Room, Wood Burning
Appliance Dishwasher, Electric Range, Electric Water Heater, Microwave
Heat Source Central, Electric, ENERGY STAR Qualified Equipment, Fireplace(s), Heat Pump
Laundry Electric Dryer Hookup, Full Size W/D Area, Washer Hookup
Exterior
Exterior Feature Rain Gutters, Outdoor Grill
Garage Spaces 2.0
Carport Spaces 2
Fence Back Yard, Fenced, Privacy, Wood
Utilities Available Cable Available, City Sewer, City Water, Community Mailbox, Curbs, Electricity Connected, Phone Available, Sidewalk, Underground Utilities
Roof Type Composition
Total Parking Spaces 2
Garage Yes
Building
Story Two
Foundation Slab
Level or Stories Two
Schools
Elementary Schools Corey
High Schools Bowie
School District Arlington Isd
Others
Restrictions Deed
Ownership James Roberson
Acceptable Financing Cash, Conventional, FHA, VA Loan, Other
Listing Terms Cash, Conventional, FHA, VA Loan, Other
Special Listing Condition Owner/ Agent
Virtual Tour https://www.propertypanorama.com/instaview/ntreis/21014215





